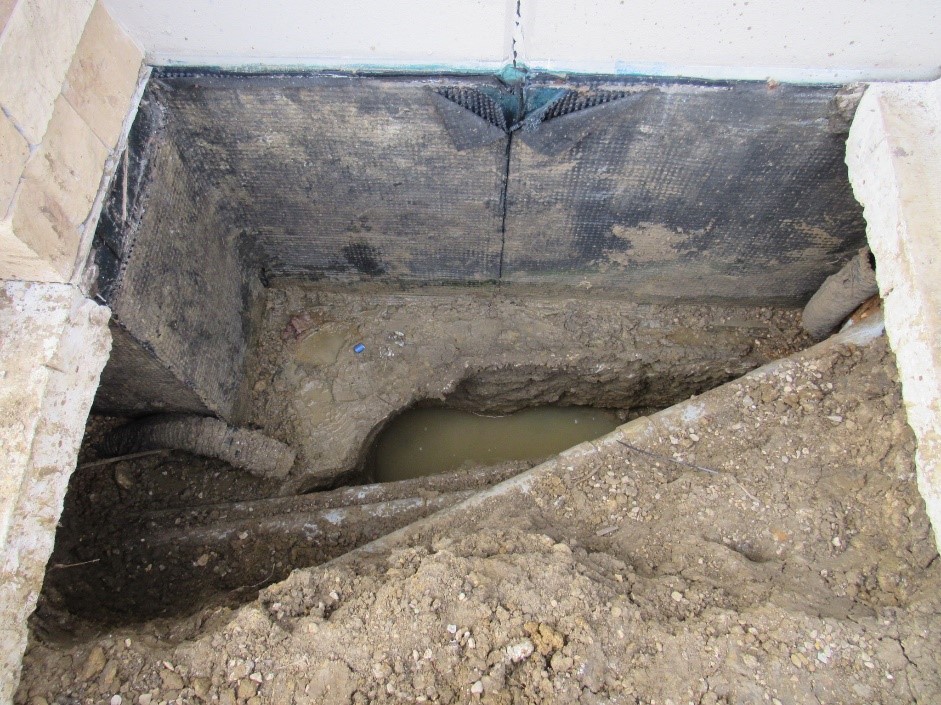
Missing Void Forms
Expert Opinion Although the geotechnical report required 10-inch void forms under the concrete structural grade beams, no such voids were included in the architectural plan or actual construction. When non-compliant foundation drainage left the surrounding soils saturated, the resultant heaving pushed the grade beams from below. This pressure caused splitting of the concrete tilt-up walls…
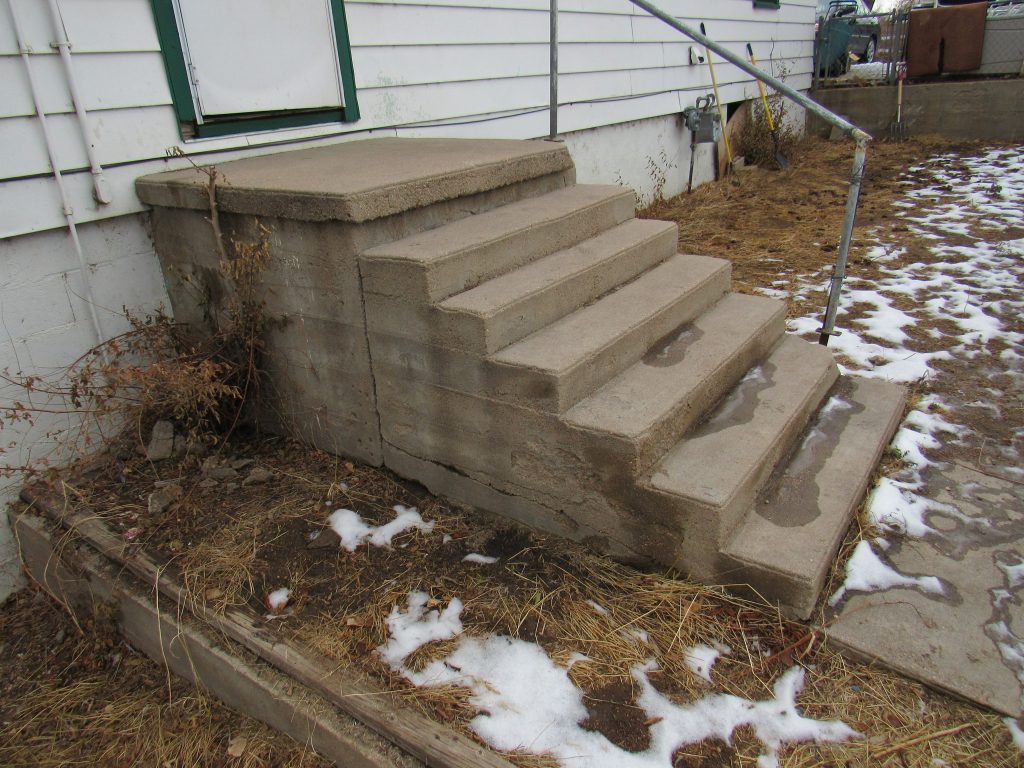
Slip and Fall on Concrete Landing
Expert Opinion During the course of our investigation, we used a combination of historical photos as well as an inspection of the current premises. Our documentation concluded that the property owner’s failures to comply with the jurisdiction’s property maintenance code contributed to a dangerous and unsafe condition that caused the fall and resultant injuries.
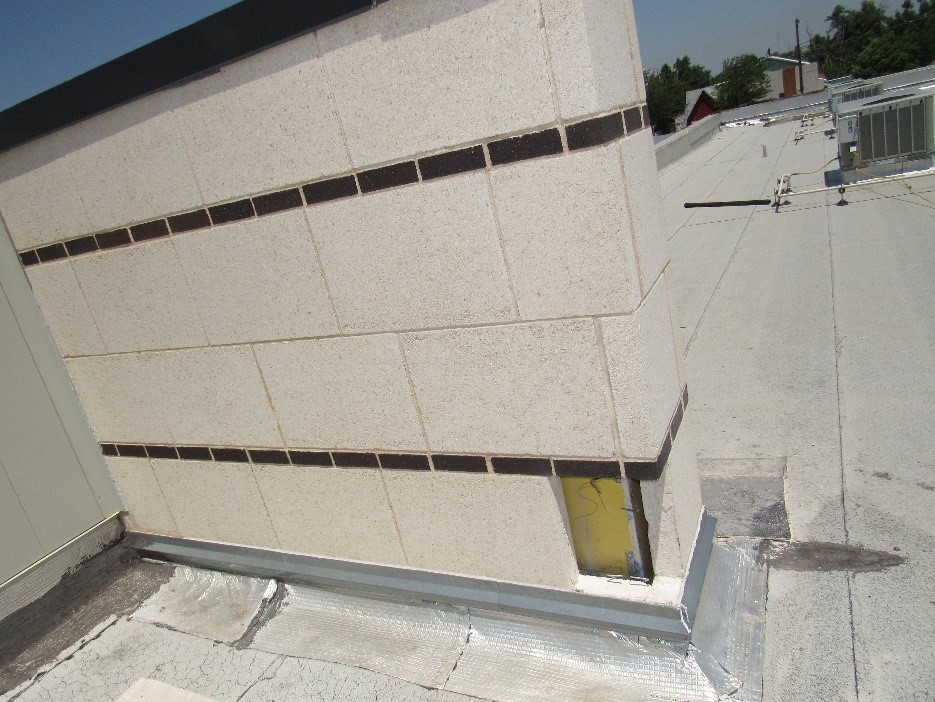
Construction Defect at School Building
Fiebig Architecture was retained to perform a construction defect investigation when a school building suffered leaks and interior moisture damage.
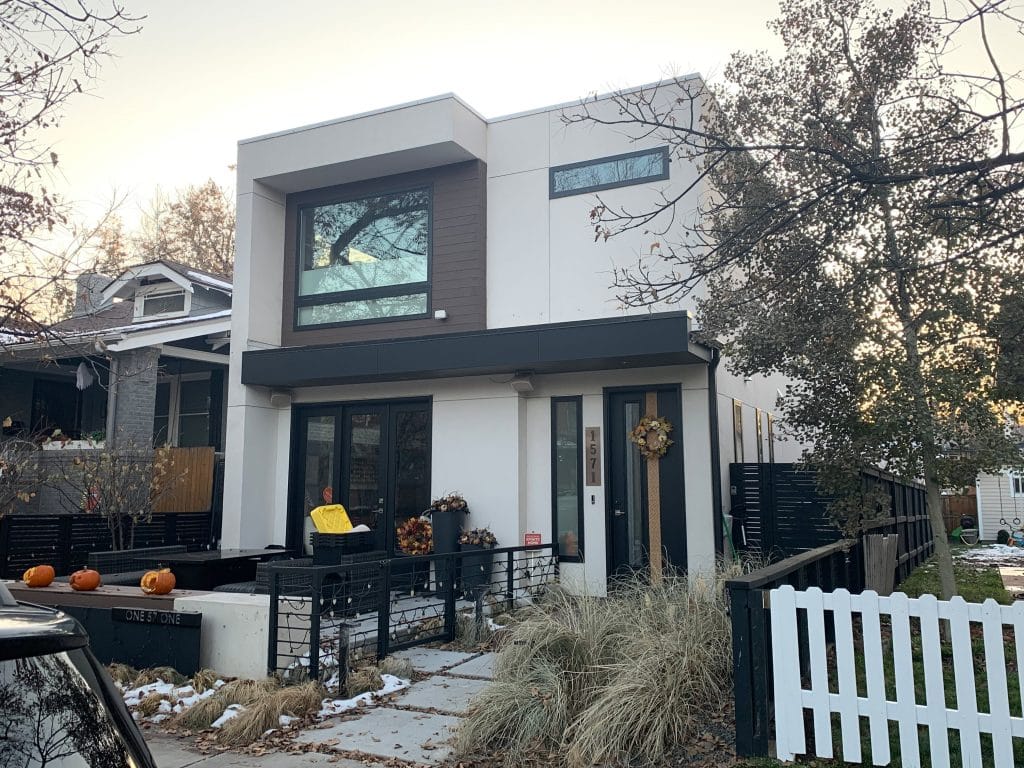
City Park Area, Colorado
This two-story, single-family home was built in a small urban lot in the very desirable City Park neighborhood in Denver.
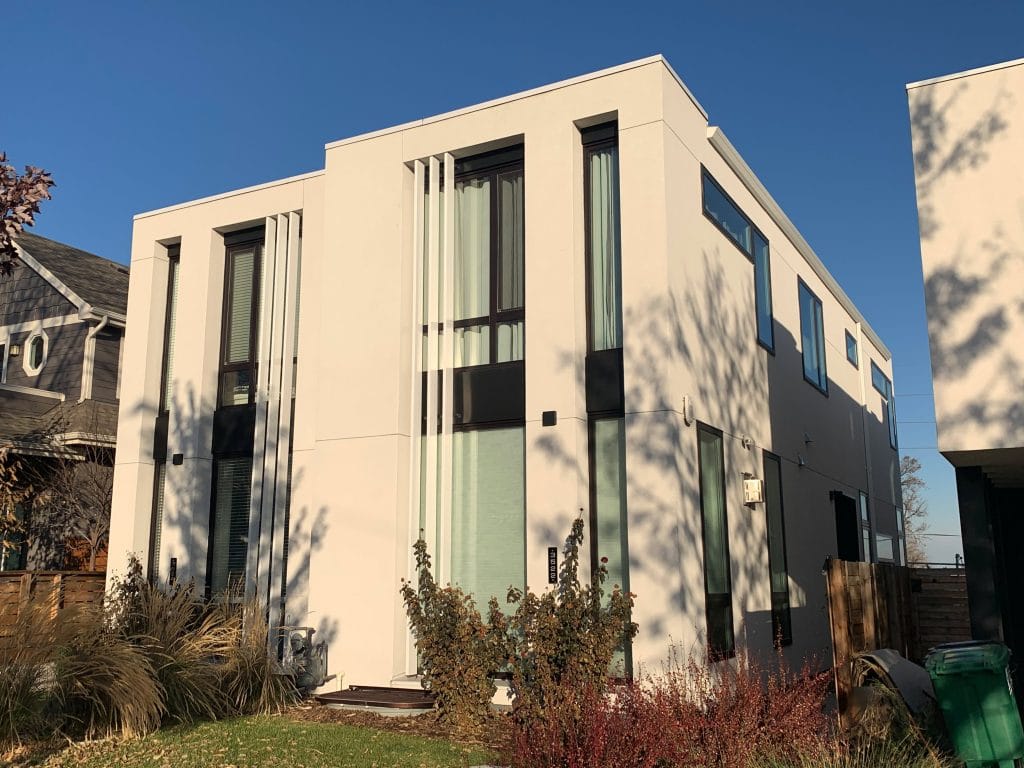
Highlands District Duplex
This two-family residential building was built in the famous Highlands district of Denver. The theme of this building includes strong vertical lines in the form of thin, tall windows and vertical aluminum slats running from the ground to the underside of the roof. These units also feature walk-out basements and rooftop decks to capture the Denver skyline views.