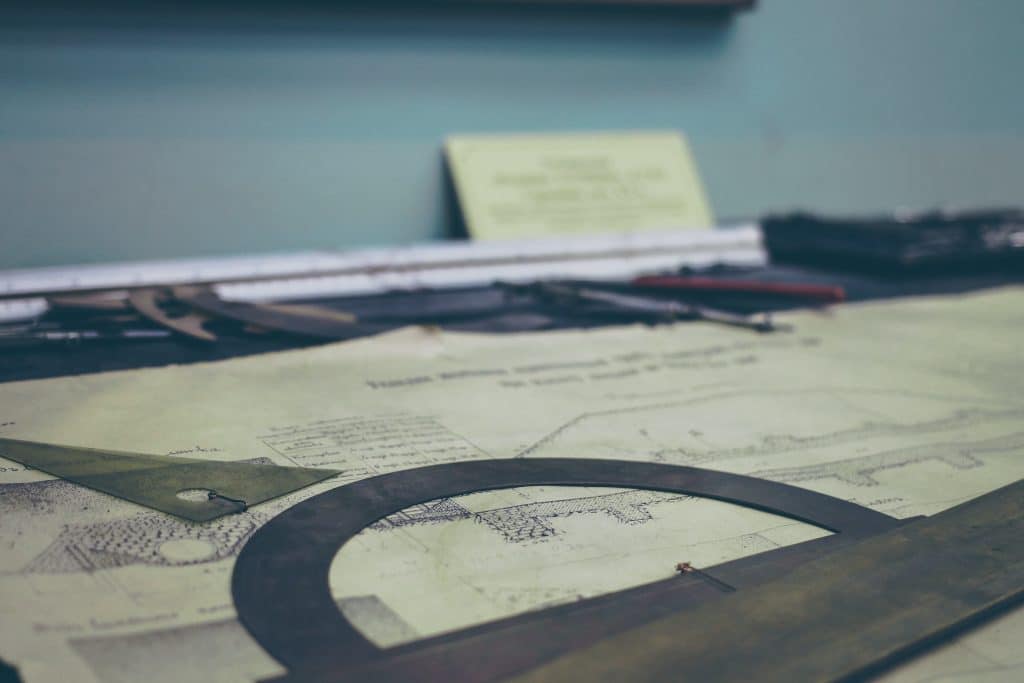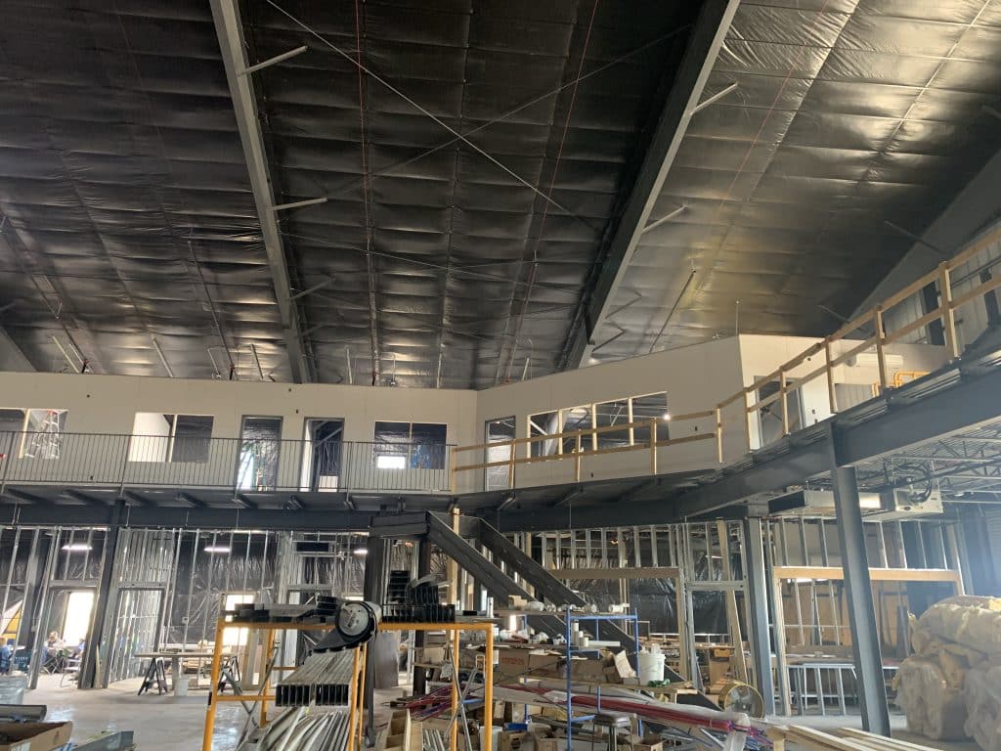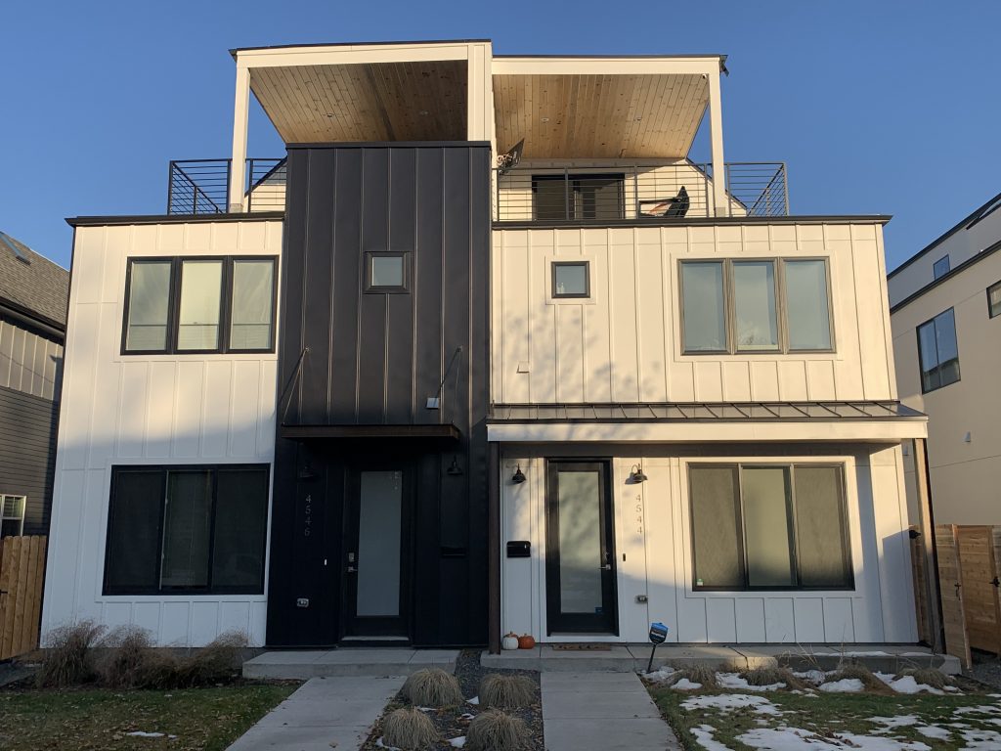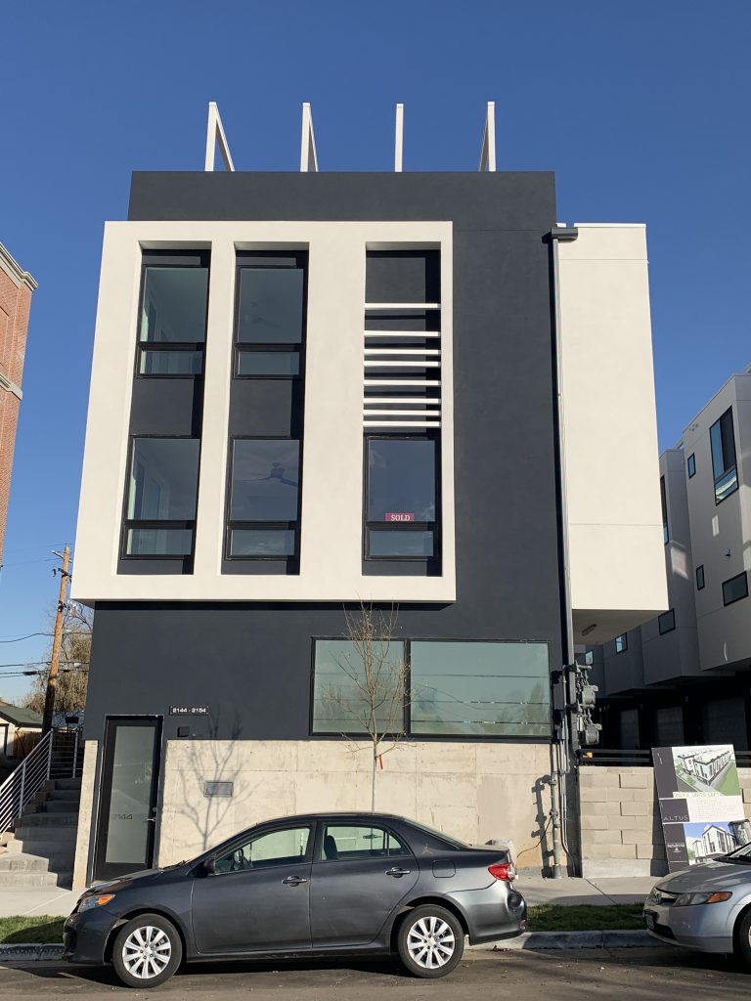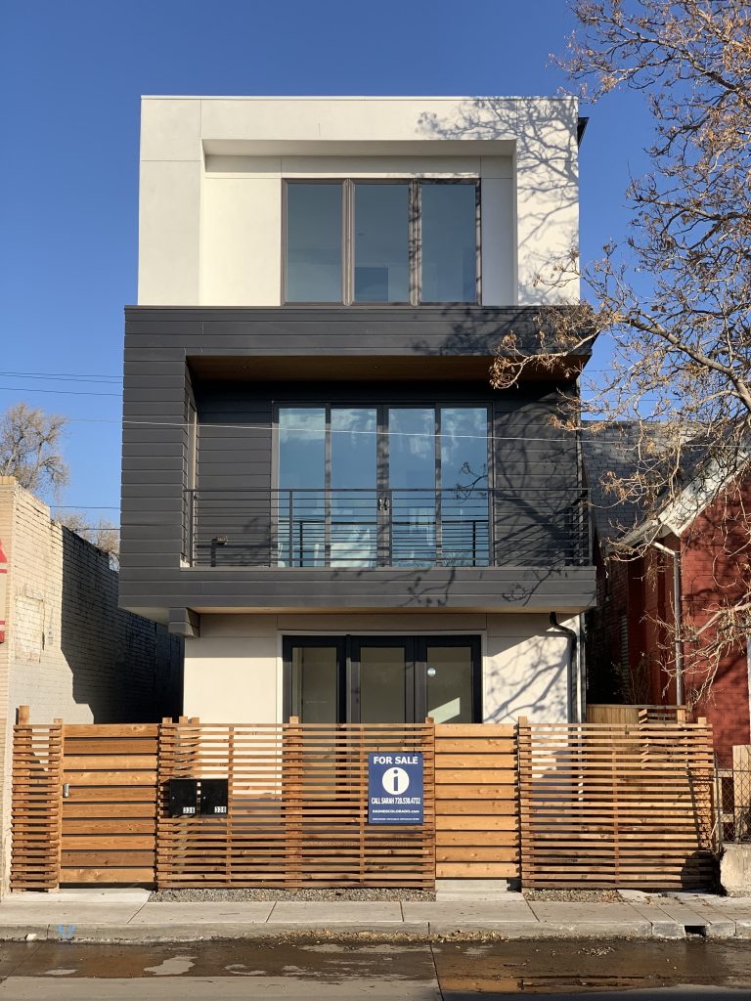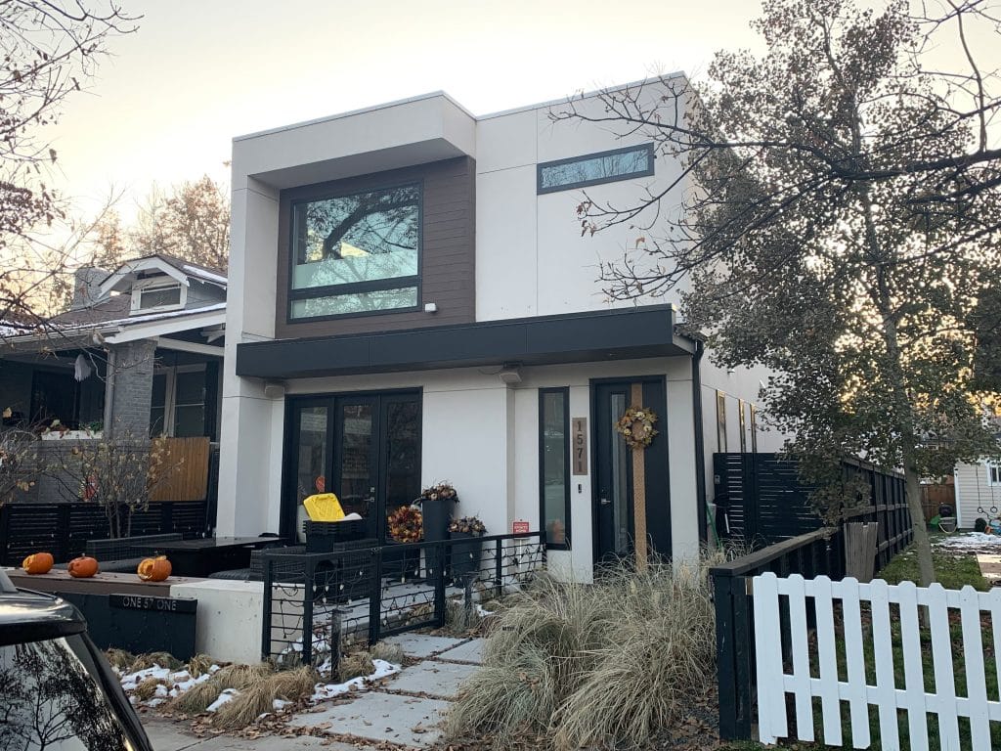Designs for Living: Custom Homes, Multi-Family Apartments & Condominiums
Fiebig Architecture provides architectural design services to individual and corporate clients to help bring their visions to life. We listen to our clients and work together to truly understand their needs. Whether we’re designing an individual client’s dream home or a small neighborhood office building, Fiebig Architecture takes great pride in bringing dreams into reality.
Design & Traditional Architecture Services
- Single-Family Housing
- Multi-Family Housing
- Commercial Building Design
- Government Facility Design
- Landscape Design
