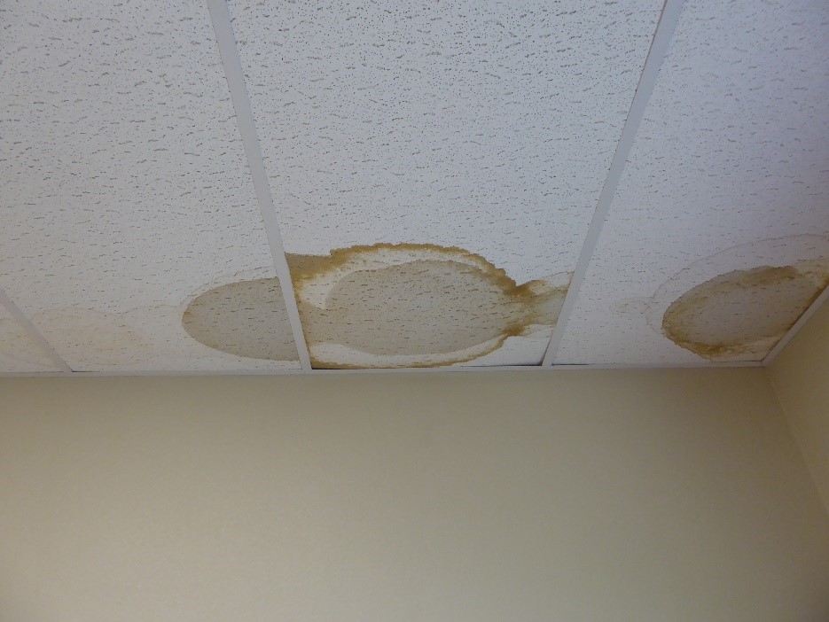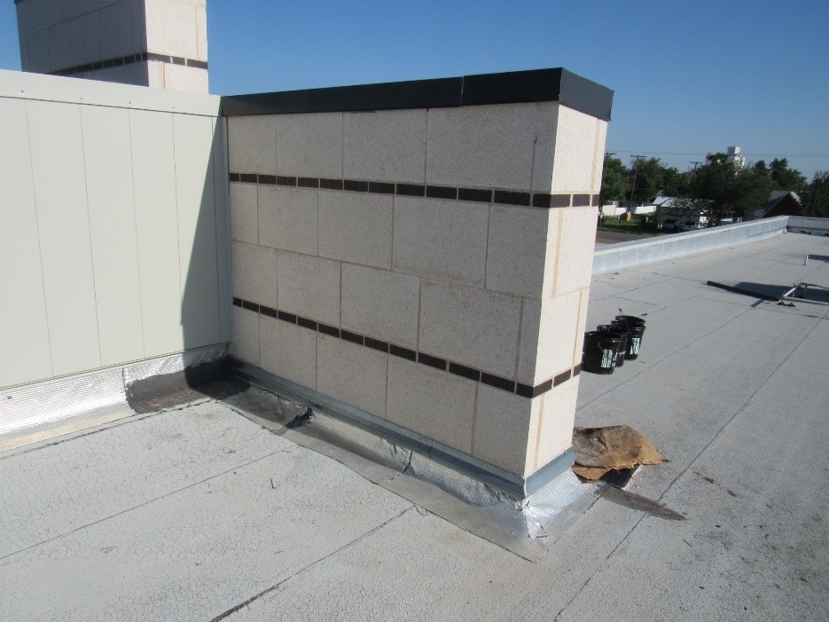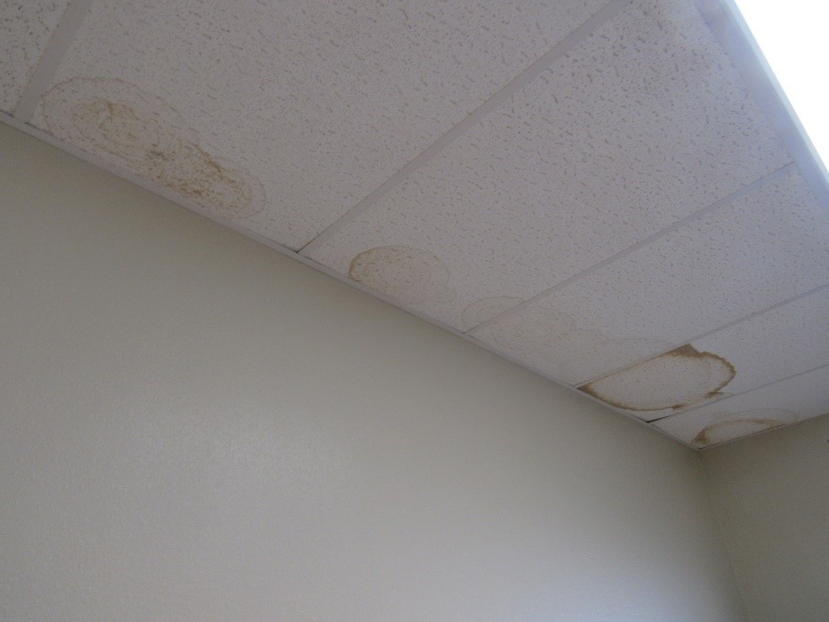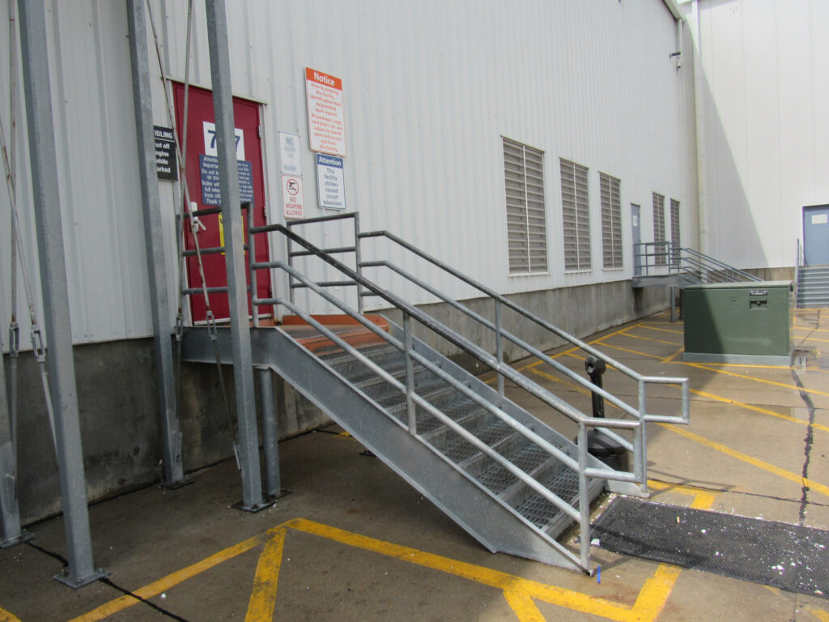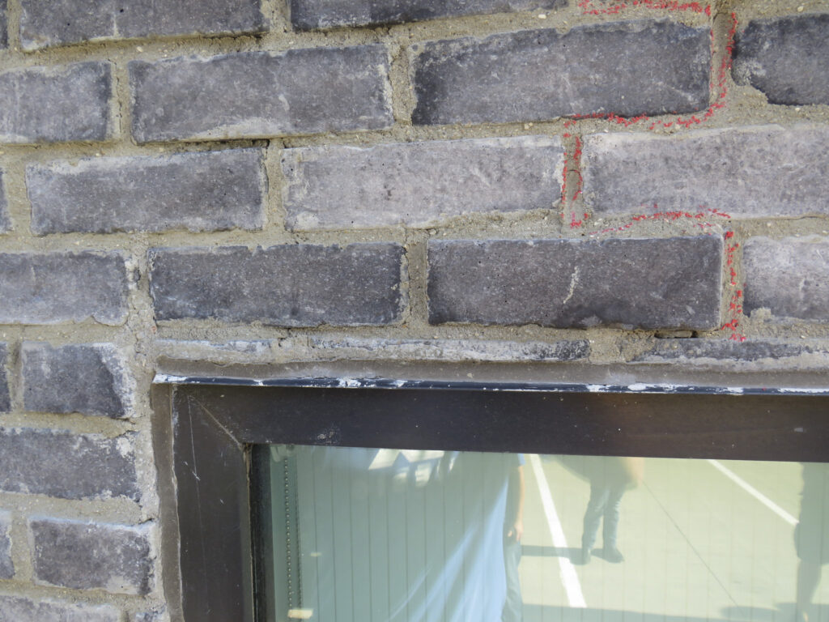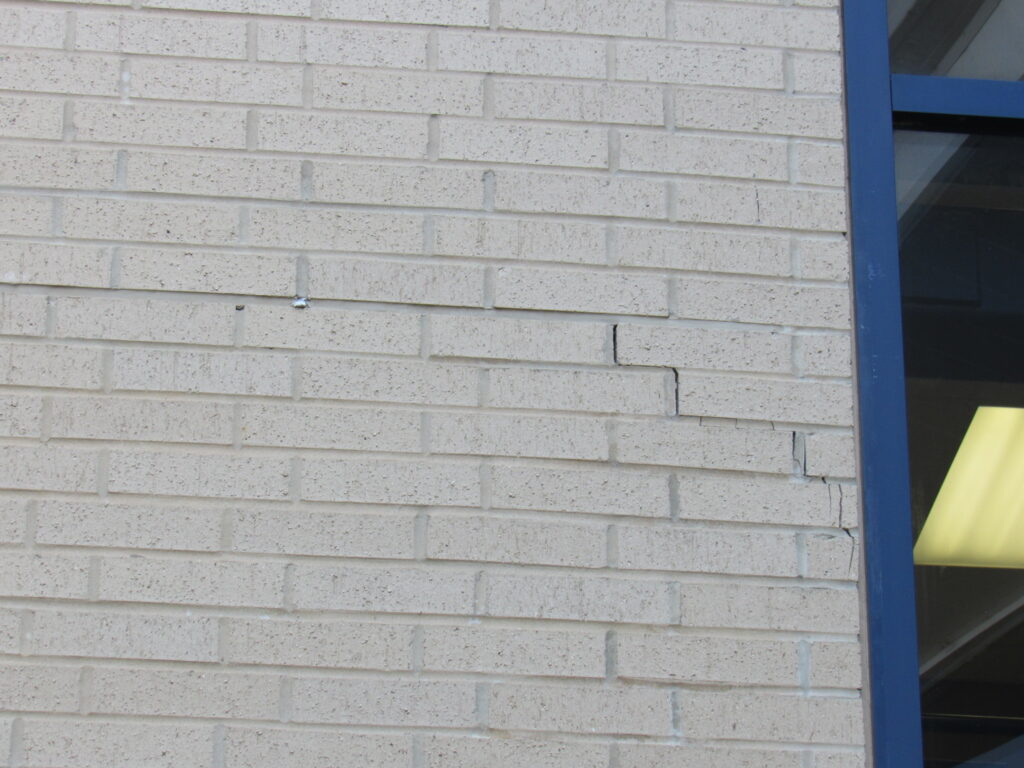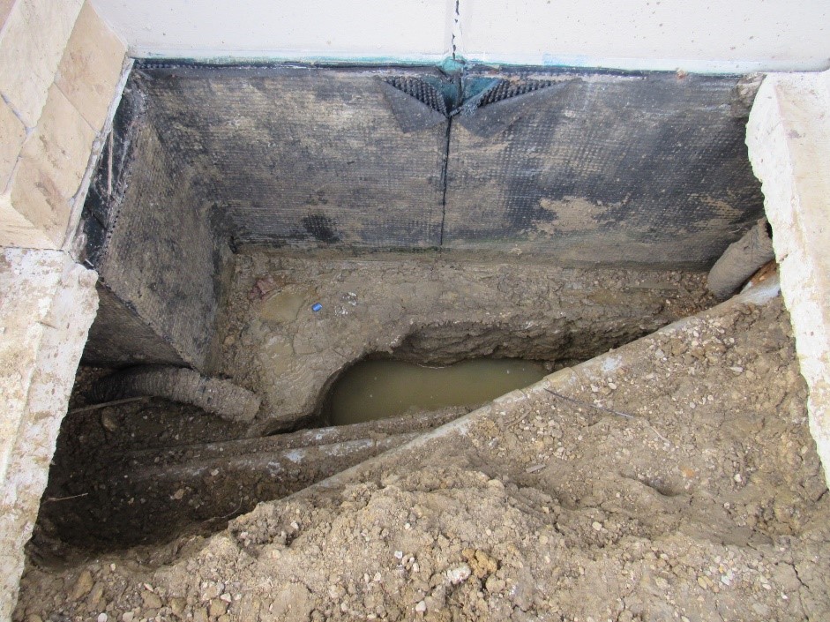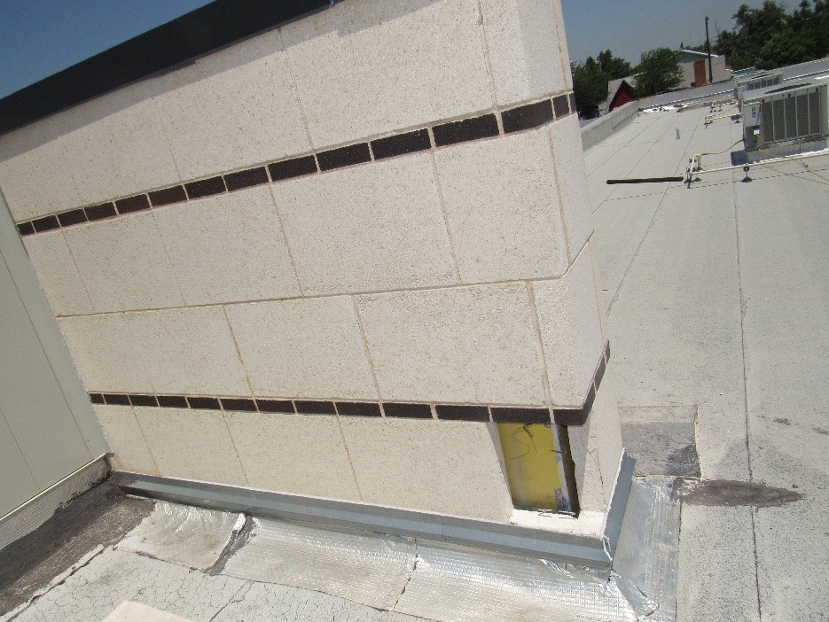
Construction Defect at School Building
Insufficient Moisture Management Behind Stone-Clad Wall
Fiebig Architecture was retained to perform a construction defect investigation when a school building suffered leaks and interior moisture damage.
Testing & Analysis:
Intrusive testing revealed a lack of drainage mechanisms at horizontal terminations at the base of the wall. For example, above the roof where the roof system abuts against the stone-clad wall, there was no through-wall flashing to direct water behind the stone out and on to the roof for drainage.
Expert Opinion:
This construction was contrary to the construction documents, which illustrated through-wall flashing at the roof-to-wall locations and called out flashing at the base of the wall. The lack of water resistive barrier (WRB), flashing and weeps at the stone veneer was determined to be a violation of the construction documents, manufacturer instructions, and the building code.
Mitigation Recommendations
- Remove stone veneer from the base of the wall
- Provide WRB, flashing, and weeps as required by the code and the construction documents for a compliant weather-resistive building envelope
- Replace stone veneer
