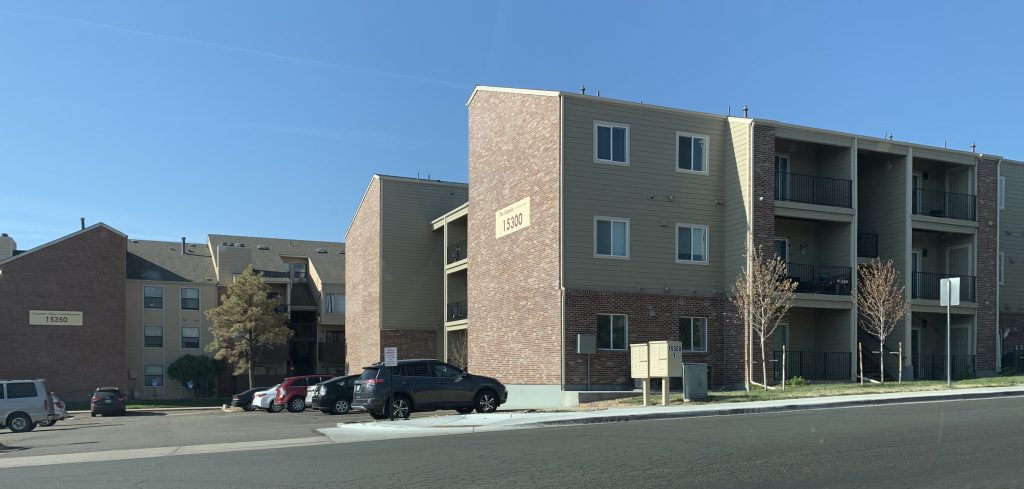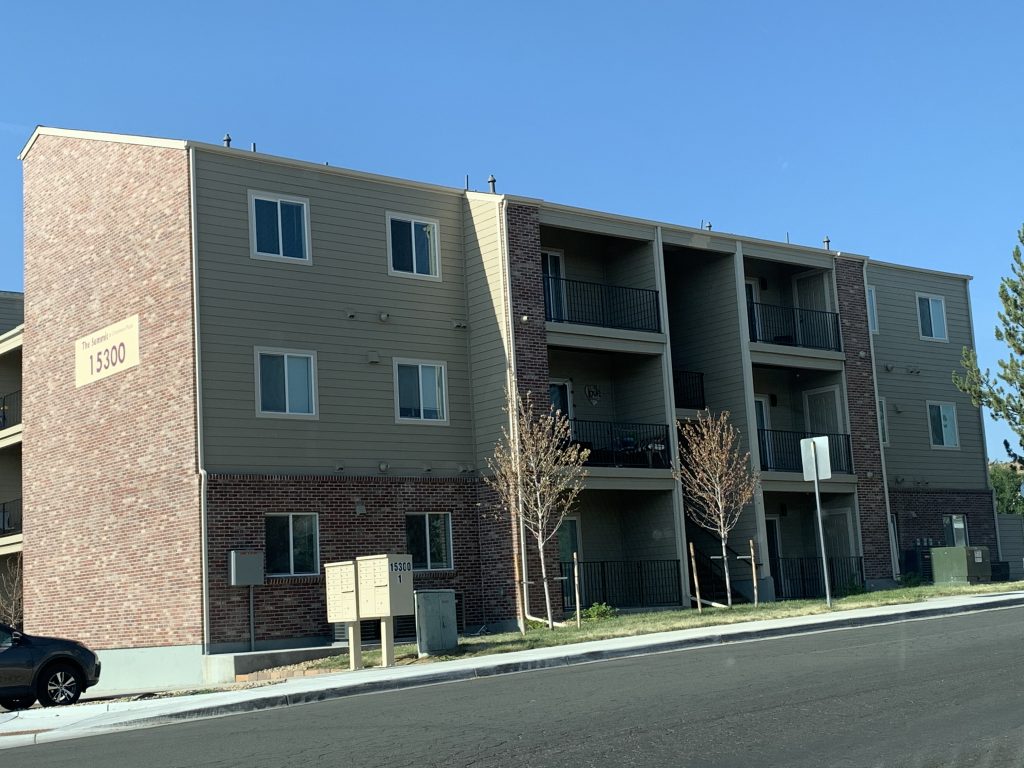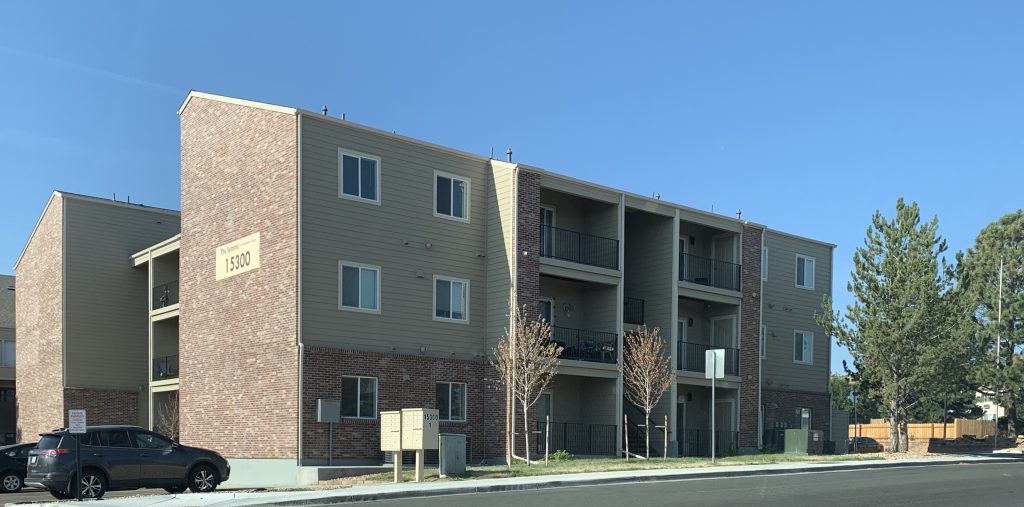
Chambers Place
Fiebig Architecture designed the final apartment building of this four-building development in Aurora, Colorado. The building is 3 stories, features 18 dwelling units, and is clad with anchored brick and lap siding.
Multi-Family
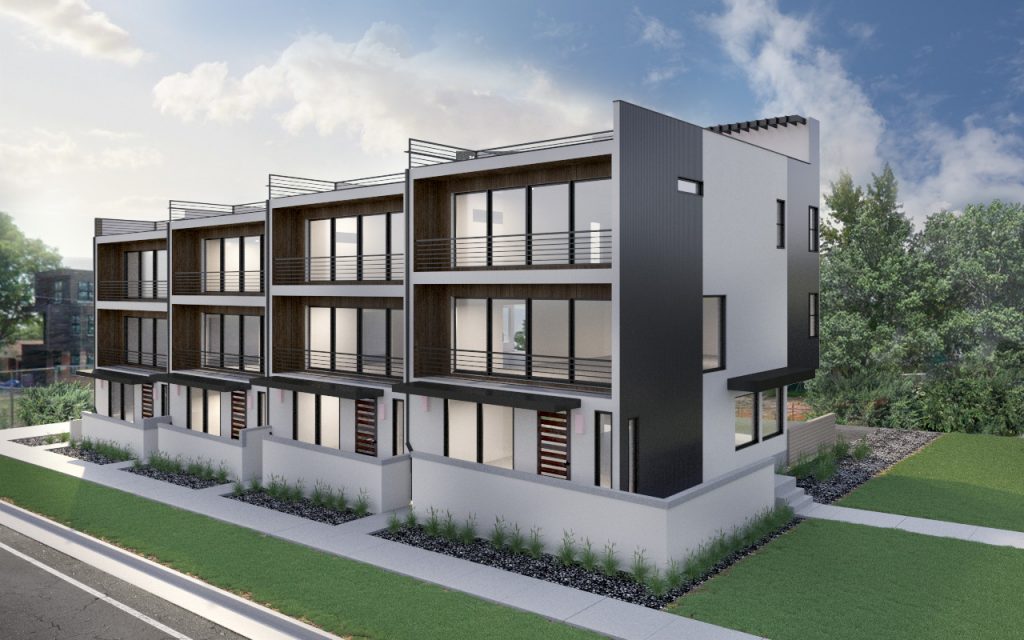
Sloan’s Lake Townhouse
Nestled in the desirable Sloan’s Lake neighborhood west of Denver, this 4-unit townhouse features rooftop decks that offer views of Sloan’s Lake as well as the Denver cityscape.
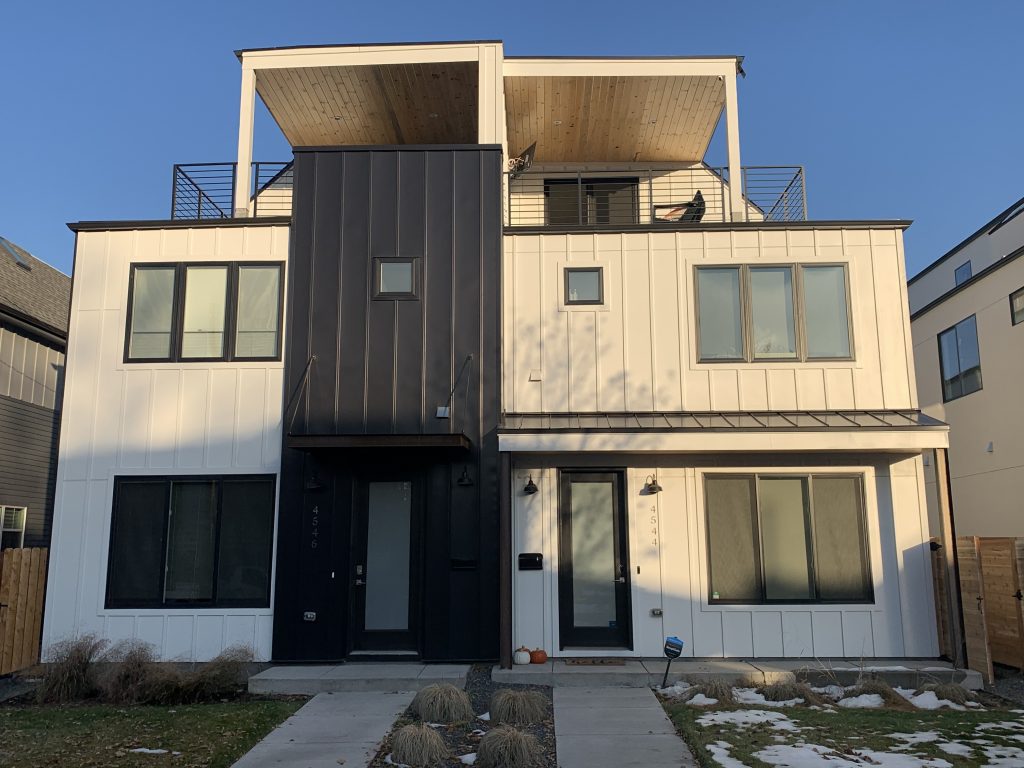
Modern Design near Berkeley Lake, Colorado
This modern residential building features covered third-story balconies with cedarwood soffits, metal cladding and views overlooking Berkeley Lake. Each three-story unit features a ground-level office and detached garages with large concrete patios in the rear.
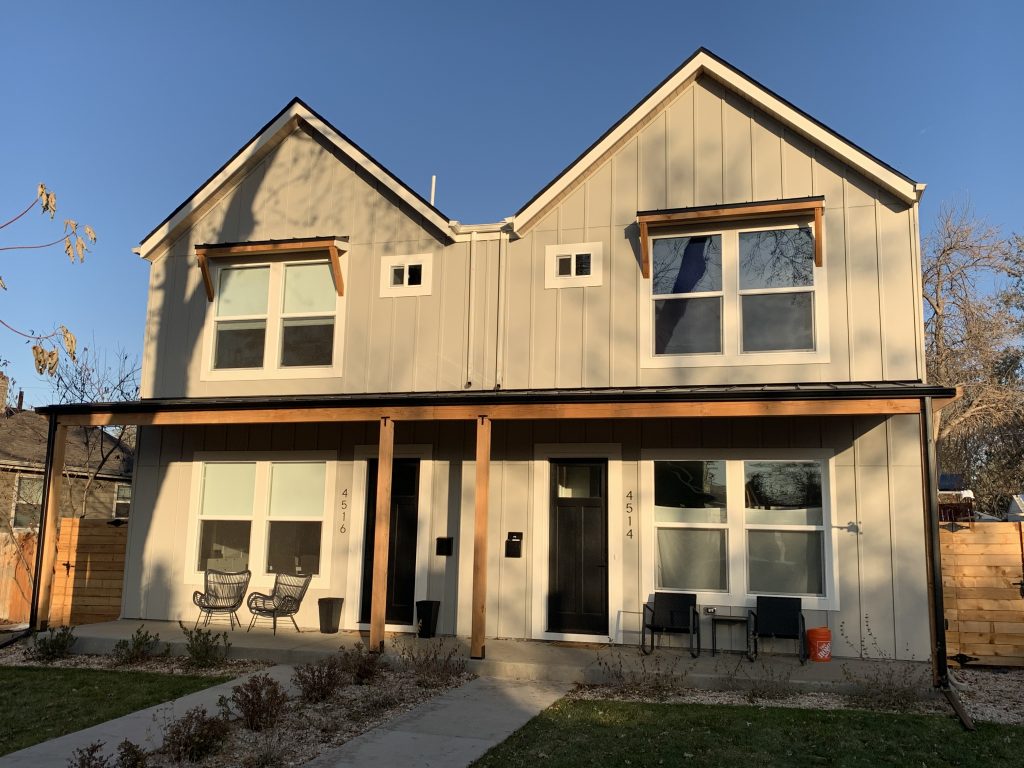
Modern Style Duplex
This two-family farmhouse style duplex was built in the Berkeley neighborhood of Denver, less than one block from Berkeley Lake Park. The building features covered garage access via the alley on the east, and a spectacular corner unit with full glass walls. The building is across the street from the Evans Street light rail station, providing easy rail access to downtown.
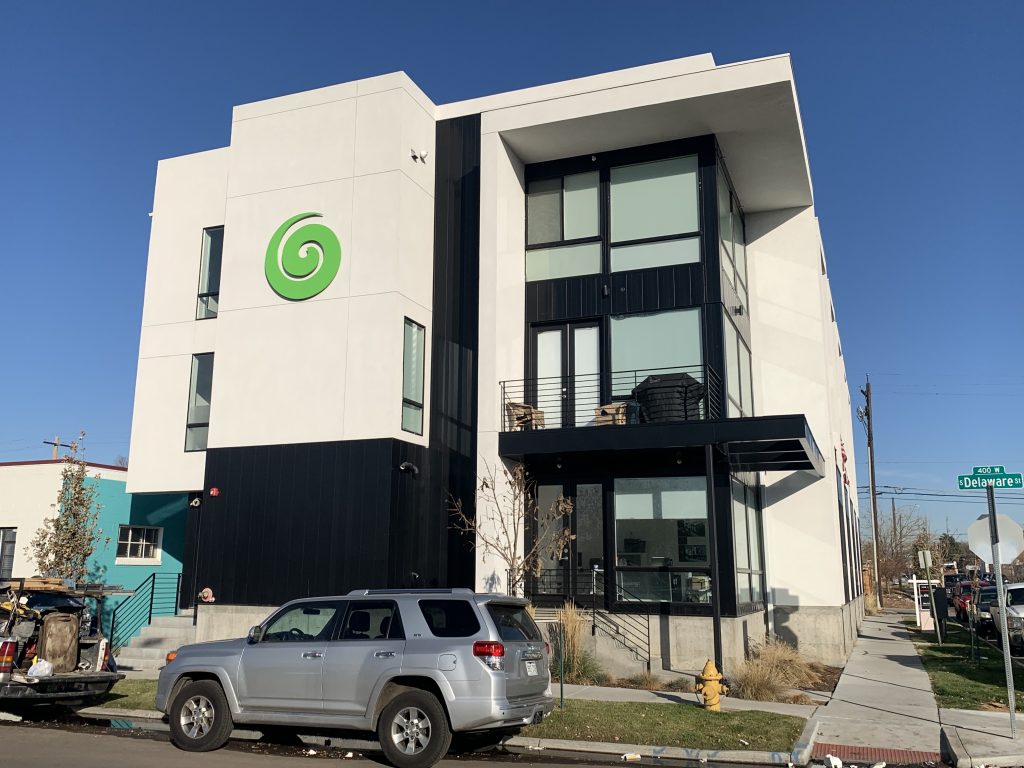
Modern Design Condominium Building
This seven-unit, modern, live/work condo building was built on the corner of South Delaware Ave and Warren Street in the Overland neighborhood of Denver. The building features covered garage access via the alley to the east, and a spectacular corner unit with full glass walls. The building is across the street from the Evans Street light rail station, proving easy rail access to downtown.
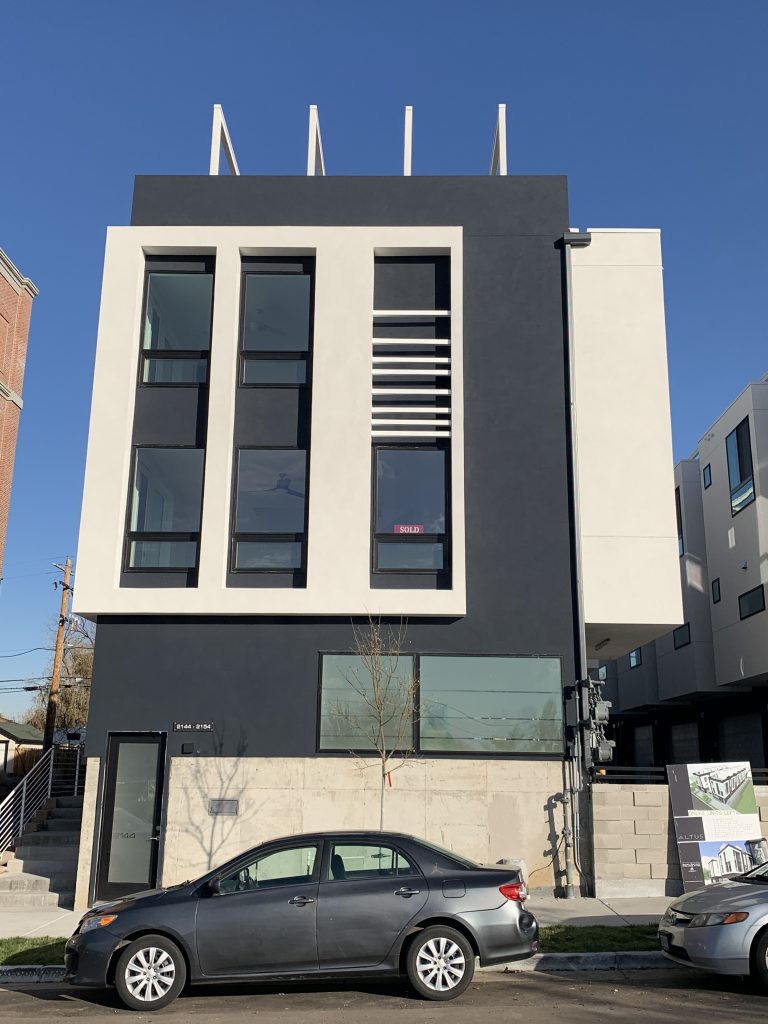
Multiple Building Complex
This 12-unit, two-building complex is situated in the Overland neighborhood in southwest Denver. The complex is across the street from the Evans Street light rail station, providing easy access to downtown. Each unit features a rooftop deck with mountain or city views. Because this project is located in one of Denver’s flood plains, the finished floors of all units are elevated, with concrete garages on the ground level.
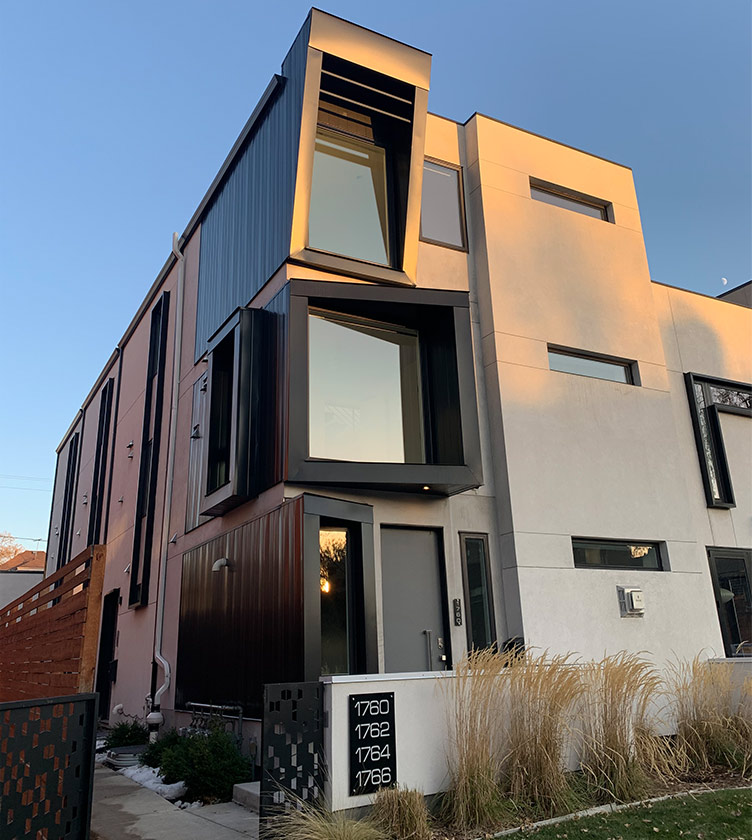
4 Unit Multi Family Building
This hip, four-unit residential building is located in the City Park West neighborhood in east Denver. The black metal cladding and flared window frames contrast with the white stucco for a distinctive look unique to the neighborhood. Each unit features a rooftop deck with views of the downtown cityscape.
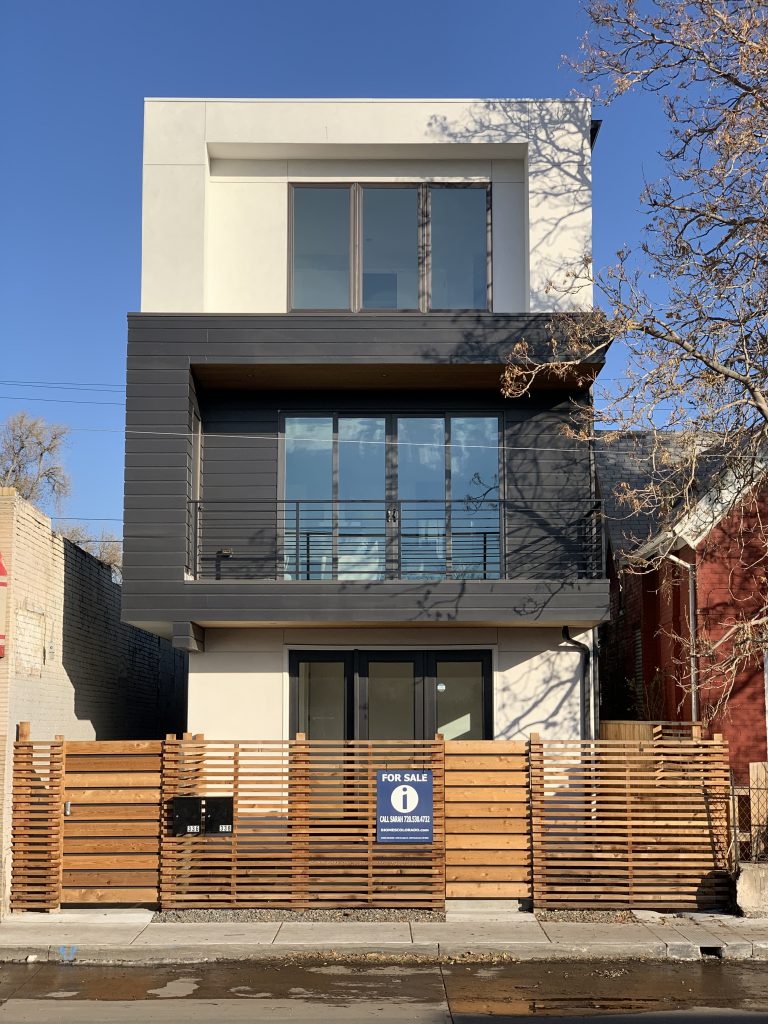
Three Story Duplex
This two-unit, three-story residential infill project was built in a lot only 25 feet wide, in the vintage Baker neighborhood in southwest Denver. The property is flanked by a 19th-century brick Victorian home to the south, and Santa Fe Liquors to the north. The twin rooftop decks feature views of the downtown Denver skyline and the Rocky Mountains.
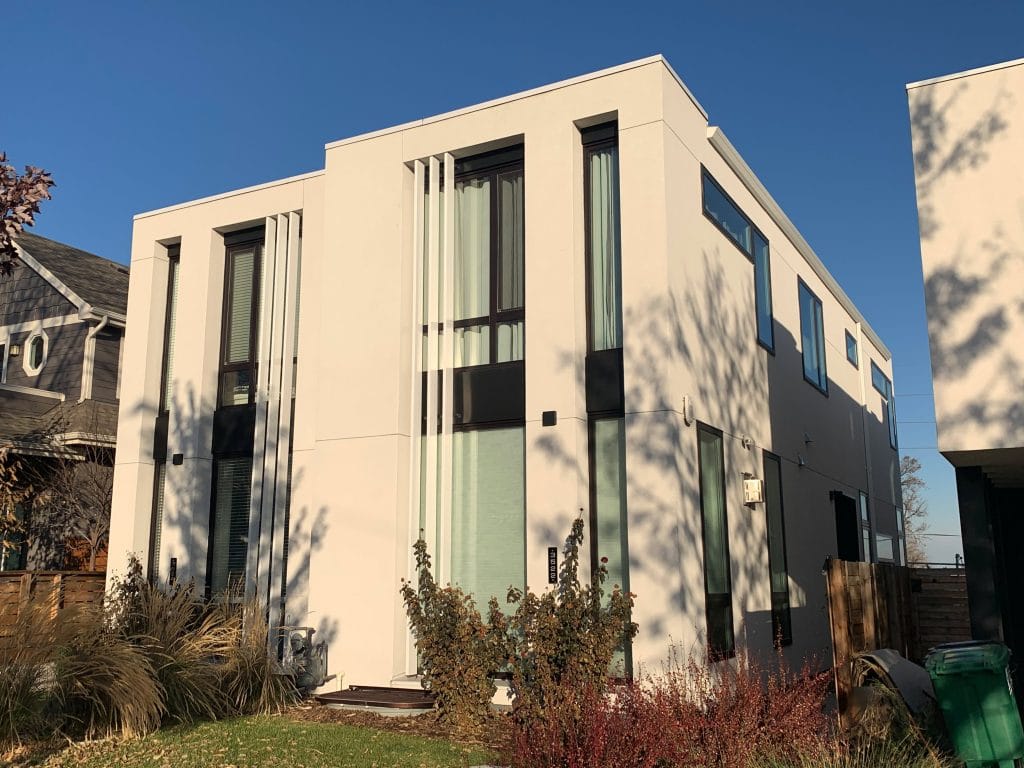
Highlands District Duplex
This two-family residential building was built in the famous Highlands district of Denver. The theme of this building includes strong vertical lines in the form of thin, tall windows and vertical aluminum slats running from the ground to the underside of the roof. These units also feature walk-out basements and rooftop decks to capture the Denver skyline views.
