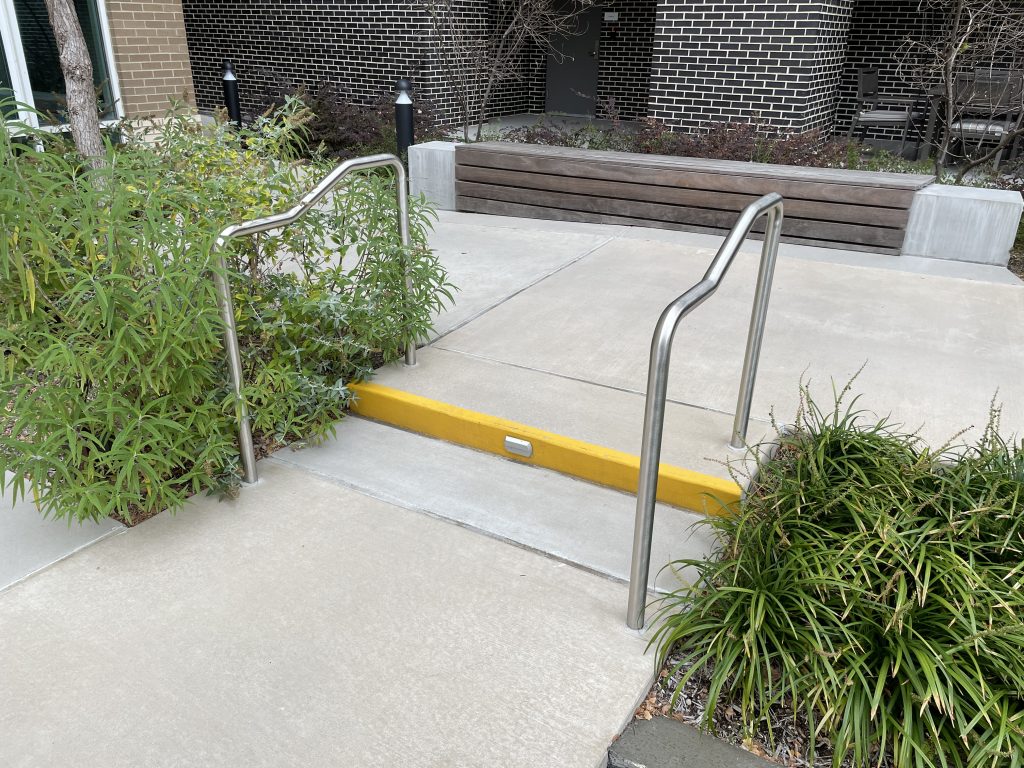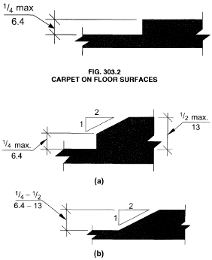
When designing and constructing egress paths for your building or structure, one of the more obscure challenges that you may come across is how to address single, small elevation changes in the egress path where ramps are not feasible.
By Michael Fiebig, RA, AIA, NCARB, LEED GA, CFPS, CEP
How would one go about addressing a single step like this? Well, first we should define what we mean by single, small elevation changes. Let’s start by reviewing more well-known and commonly used regulations that deal with these changes.
ADA Accessibility Provisions

Accessibility provisions from the ADA have been incorporated into modern building codes for a couple of decades now and are well established in what they require. One of the most common and well-known requirements regarding changes in elevation for accessibility purposes is the limitation of vertical changes in level to be 1/4-inch maximum. Section 303.2 of the 2009 ICC/ANSI A117.1 establishes this rule, and the next section (303.3) allows for a maximum elevation change of ½ inch, if the elevation change is beveled at a 1:2 ratio. Per section 303.4, any elevation changes greater than ½ inch require ramps.
Outside of ADA requirements, chapter 10 of the International Building Code (IBC) regulates the Means of Egress, and Section 1011 (of the 2018 IBC) regulates Stairways, including individual steps in any given run of stairs. Section 1011.5 regulates stair treads and risers, and subsection 1011.5.2 limits individual steps to be no less than 4 inches high, with a maximum of 7-inches per riser. This code section can govern individual steps if you treat them as stairways but cannot be used when a step is less than 4 inches high.
The question then becomes, what to do with elevation changes greater than ½ inch, but less than 4 inches, when accessibility provisions are not required (i.e. the change in elevation is not on an accessible route)? Many designers and builders would say the only option is to ramp the elevation change anyway, but there is a code section that allows small elevation changes to remain in step form.
Elevation Changes: Single Steps
Section 1003 of Chapter 10 of the 2018 IBC regulates the “General Means of Egress,” and subsection 1003.5 is called “Elevation Change.” This small code section generally does require either sloped surfaces or ramps for small changes in elevation. There are three exceptions to this section, and the second exception allows for single steps in non-accessible paths of travel, as long as additional safeguards are provided. This exception allows for a stair with a single riser or two risers and one tread to address small elevation changes, including those less than 4 inches, which would otherwise be non-compliant with stairway design.
The requirement includes the need for a deeper tread (13 inches minimum) if you utilize two risers. If you only have one step, there is no tread requirement since each side of the single step would be considered the landing of the single stepped stair.
Handrails and Visual Cues for Single Steps
The other requirement in this scenario is for not less than one handrail to be provided to serve the elevation change. This is important, as small single steps can be hard for people to notice as they travel along unfamiliar paths; this is especially true if the floor surface is the same type and color on each side of the step. By providing a handrail at the elevation change, the single step less than 4-inches can be code-compliant and provide safe egress where sloped surfaces or ramps cannot be achieved.
In addition to the handrail, if you want to go above and beyond code minimums, painting the nosing of the step a visually distinct color can also help people to visually identify the step. In any instance, understanding this code section and its exceptions can come in handy when such construction is necessary due to site or other constraints.